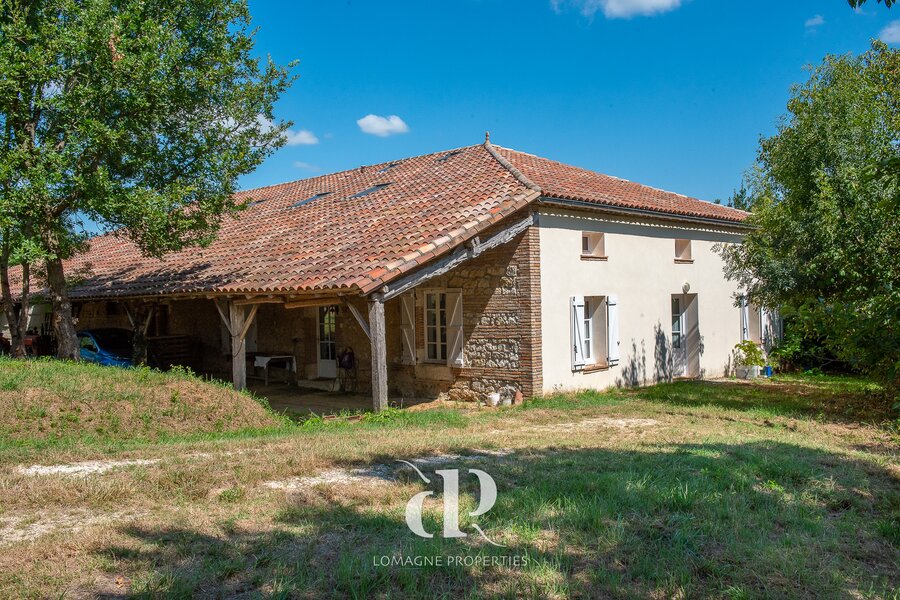New built in old jacket to make yours
Interior
Layout: Total 217 m2
Ground floor
o Open Living (102m2) can be used as kitchen, dining room, living room and TV snug – kitchen fitted but not equipped.
o Separate WC
o Bedroom (20m2) – ensuite shower room
o Bathroom (2,4m2) - Shower, wash basin
o Hallway (3,5m2)
o Separate WC
First floor
o Bedroom (30m2- floor space – 10m2 of habitable* m2
o Bathroom (16,5m2 floor space – 9,5m2 habitable) - Shower, wash basin
o Bedroom (37m2- floor space – 10m2 of habitable* m2
o Landing (14,5m2)
o Open space – playroom (35m2- floor space – 18,5m2 of habitable* m2
o Separate WC
Condition:
• Double glazed - wood
• Well insulated
• Rebuilt in 2016; new roof, roof and wall insulation, electrics, window, floors, septic tank
• Heating: underfloor heating and electric panels
• Double flux VMC, HR
• Solar panels for electricity – gain 2000 euros a year
• Energy label – C 118/3
Additional info:
• Taxe Foncière: approx. 2829 € annually
• Indoor workshop and attic of both 140m2
• Fibre internet available
• chestnut floor on first floor
• All land organic
• Additional 16,7 hectares available
• Well – not in use
• Connection for electric cars
Surroundings
Location: Department Tarn et Garonne (82), sitting far away from the street, in the middle of own land, private setting.
Access: International Airport at 65 min. Shops and services at 5 min.
Facilities
Energy
Economical housingMeasurement index: kWhEP/m2.year
Gas emission
Low GHG emissionsMeasurement index: kgeqC02/m2.year

































